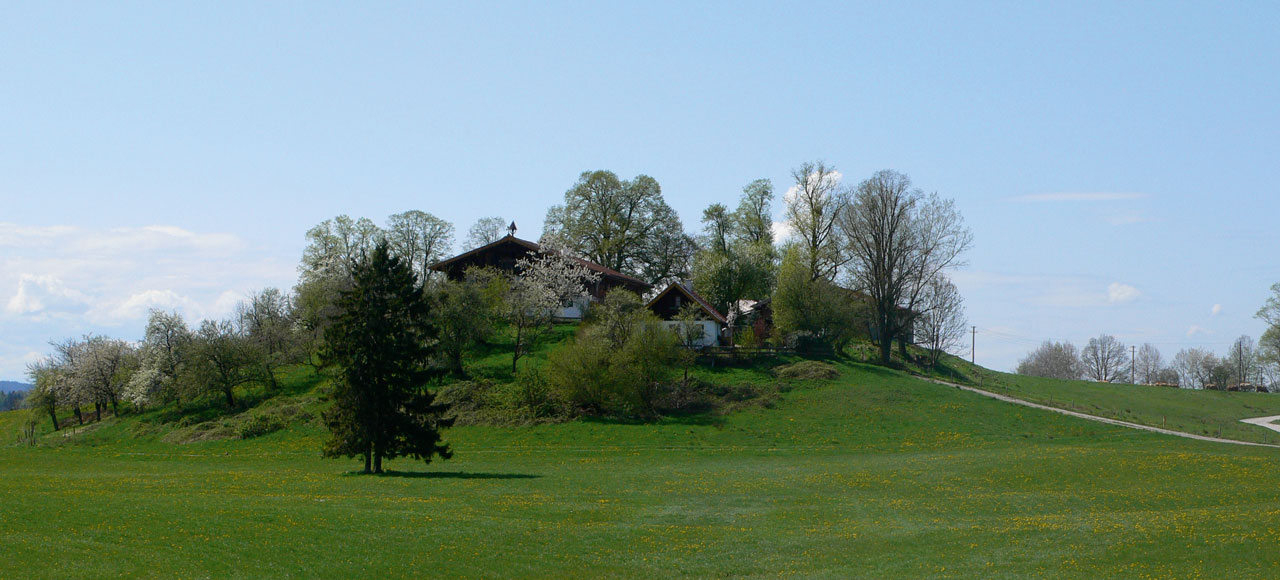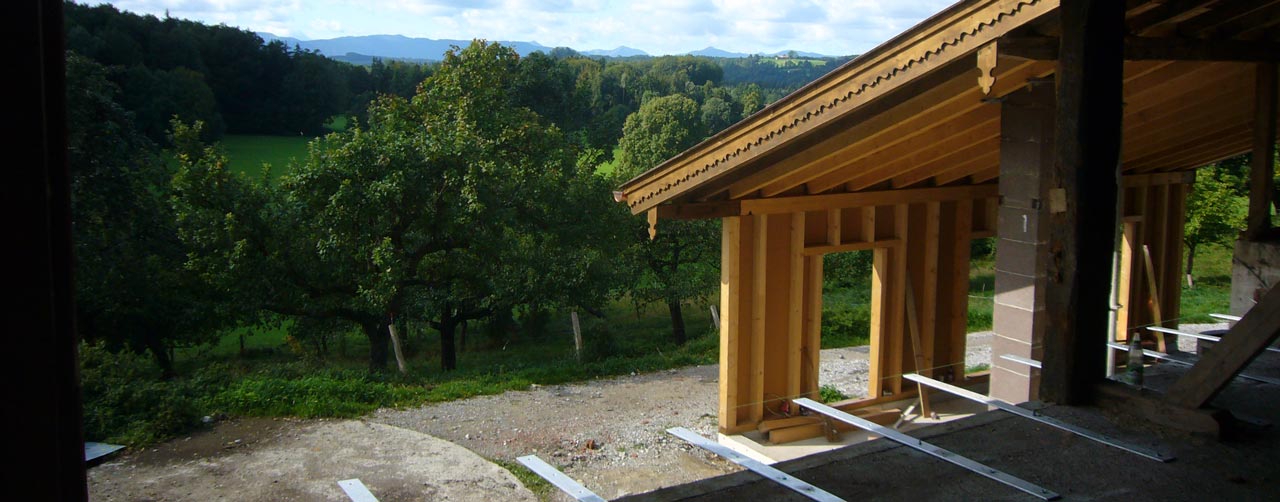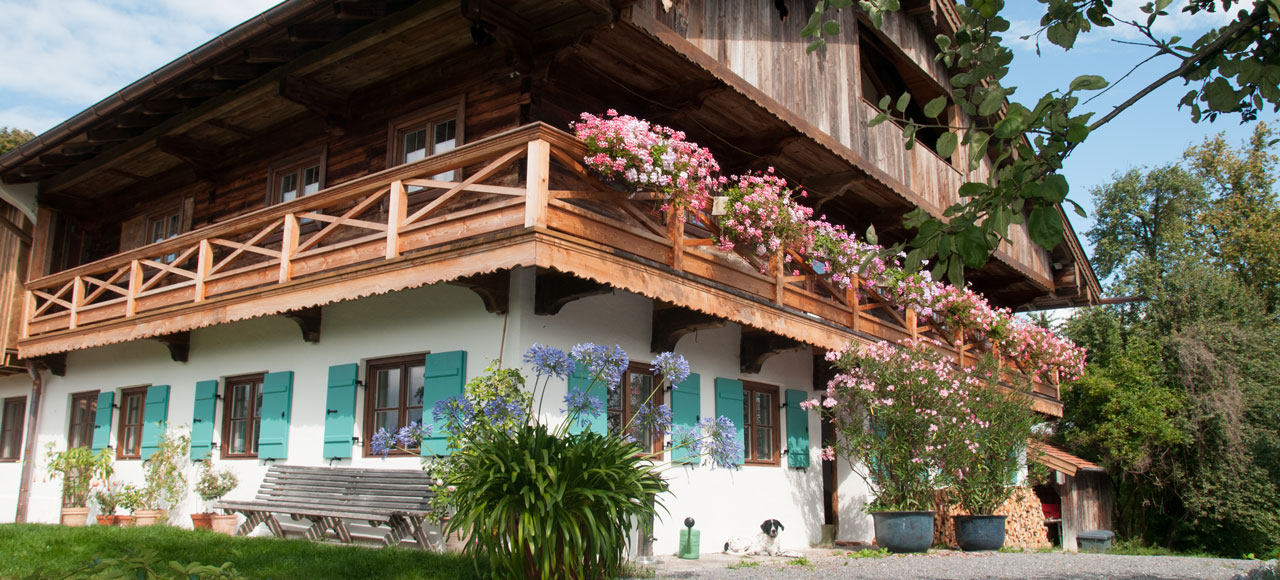REITER FARM ESTATE
The listed mountain farm, built in 1718, lies on a hill, surrounded by fruit trees on its slopes. The farm-stead was first mentioned in 1439 as a ducal fief. The main building, whose foundations date back to the fifteenth century, was originally built as an “Einhof”, meaning a house, where dwelling, barn and stables were all under one roof. The ground floor was built of stone, so called “Bummerl” and the first floor was carpentered in wooden beams. It has a balcony and the attic floor has a boarded arbour beneath the gable.
In 2009/ 2010 the historic building was totally renovated, taking care to preserve the original structure. In the course of the nine month renovation the baroque roof timbering was strengthened and new foundations as well as floor [panels]/[tiles] were laid. New electric & network cabling, BUS -/ EIB system and stainless steel water pipes were installed. The house has wood fibre insulation and 90 cm walls, so that it is rated as a low energy building. On account of their OSB treatment, the walls are extremely resilient. Only the best building materials were used for the renovation. In an emergency a central fire alarm is activated. The floors of the ground floor and the former barn are fitted with under-floor heating. The building and water are heated with wood chips, produced from the farm’s own woodland since 2011.
FLAT 1: THE OLD FARMHOUSE
The historic elements of the old farmhouse have been almost entirely preserved. The Solnhofen stone/limestone/ tiles in the entrance as well as the wooden floors and beams on the first floor have remained unchanged. The wooden stairs have also merely been stripped. The wooden ceiling has been uncovered and also stripped. The lead glazed lattice windows have been recreated by experts according to historic patterns. The living area has been enlarged by an attic floor, as well as part of the old stable and the former barn.
FLAT 2: FORMER STABLE, CARRIAGE HOUSE & BARN
The former stable, the carriage house and a part of the barn have been converted into a modern two storey flat with open planning and loft atmosphere.
FLAT 3: THE FORMER BARN
The historic barn now contains a barrier-free flat with a spacious living-dining area, a large front window, which reaches to the gable and offers a pleasant view of the farm’s guardian tree, a 300 year-old lime tree, as well as sunsets on the western horizon. The height of the room is more than five metres in places.
RETIREMENT HOUSE
It was once hen house, then a garage and workshop and since 1991 a cosy living area. It was entirely renovated in 2009 and connected to the central heating.
THE CATTLE RUN
The run, which was built in 2004, is now a garage and storeroom and houses the heating system as well as wood chips.
THE OPEN STABLE AND FARMING
In May 2011 20 Aubrac cattle arrived at Reiter Farm. 300 metres beyond the farmhouse an open stable was therefore erected.




