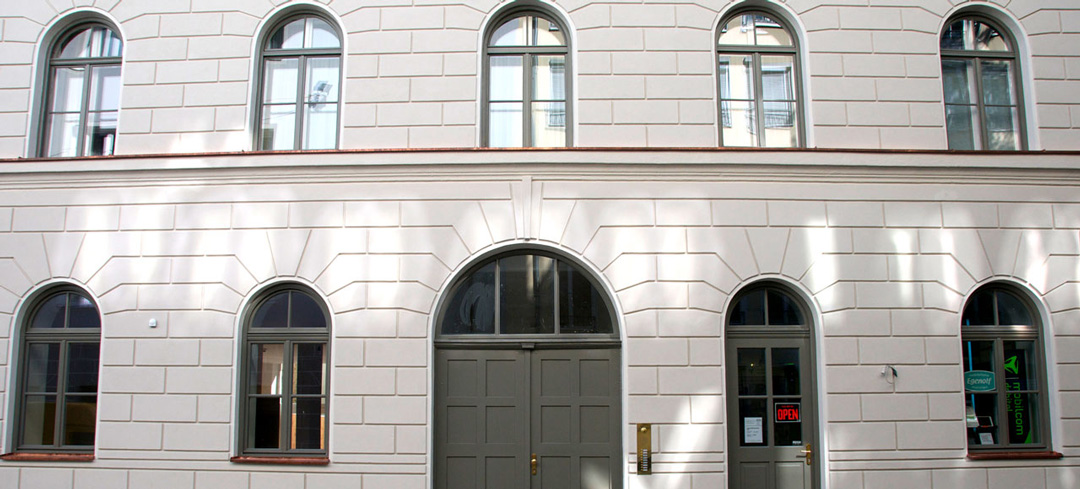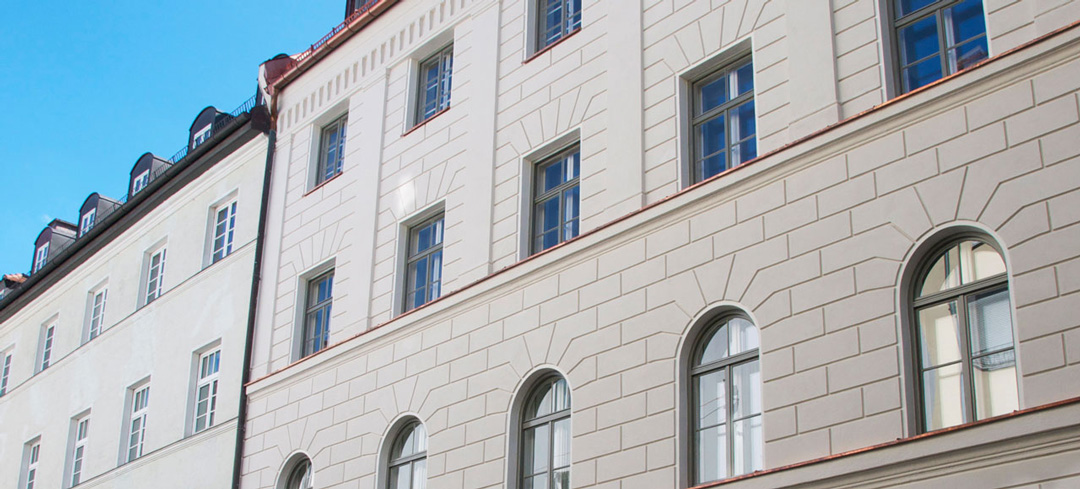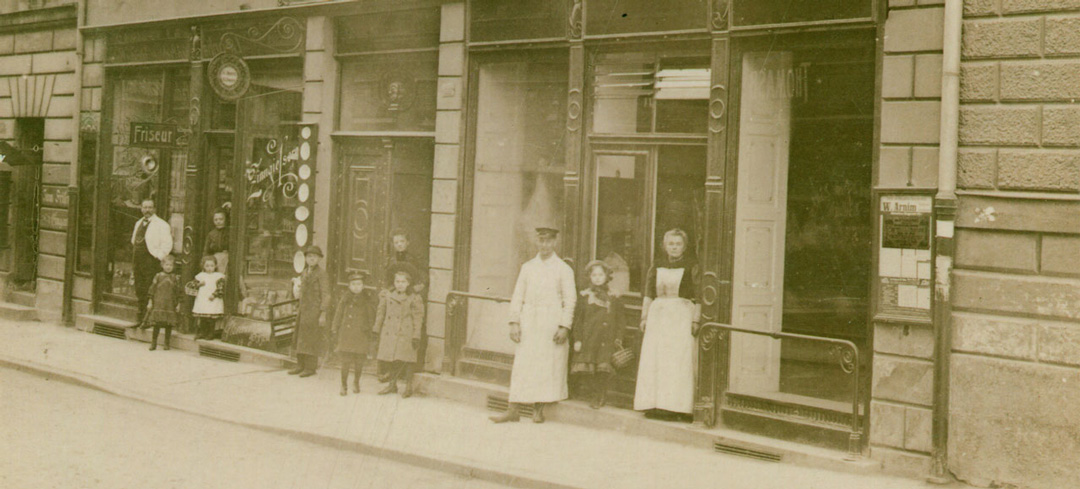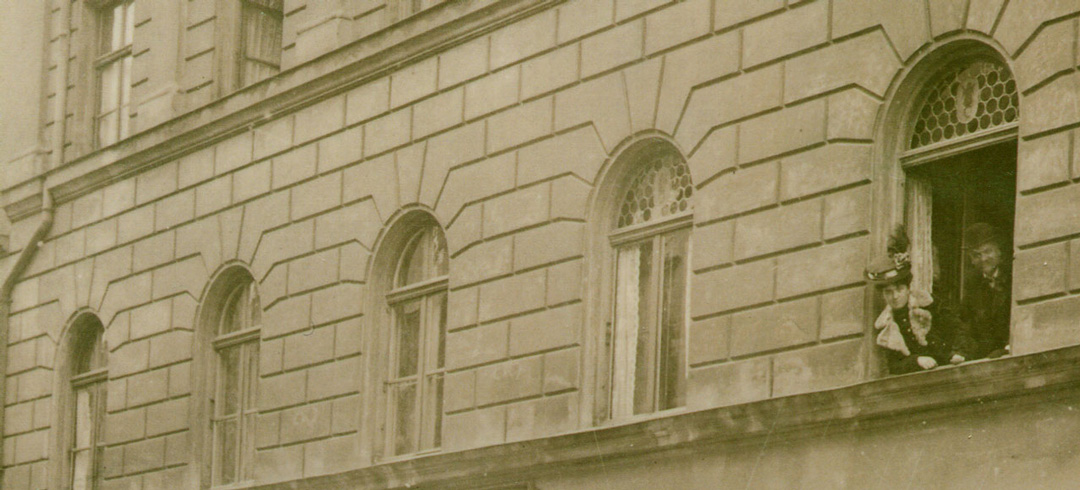Description
Built in 1828
Architectural style: Neorenaissance
Master builder: Josef Höchl (1777-1838)
District: Lehel
Residential units: 10
Facade prize 2015
Christophstrasse, Lehel
This historic town house in the prime location between St-Anna-Platz and the Hofgarten has been renovated to perfection in traditional style. Among other features, the original stucco façade has been restored. The layout, technology and facilities of the flats, have been brought up to date with modern taste and demands. The back premises have been converted into a town house.
HISTORY
The house on Christophstrasse 2 was built in 1828 during the reign of Ludwig I (1825 – 1848) – an era in which Munich enjoyed the most brilliant period of its art history and became, after Berlin, the focal point of German classicism. Munich developed into the art centre of the country and became recognised as the trendsetter and initiator of a new urban planning epoch. It included the monumental Königsplatz with its propylon, the Odeonsplatz with the Field Marshall’s Hall, the Ludwigstrasse with the Ludwig Church and the Victory Arch, the expansion of the royal palace, the Bonifaz and the Allerheiligen Churches as well as the Hall of Fame.
THE MASTER BUILDER
The architect to the royal courts of Max I Joseph and Ludwig I, Josef Höchl, was almost as important as the artists and architects Leo von Klenze and Friedrich von Gärtner. The master builder and bricklayer was responsible for the implementation of building projects and supplying the necessary building materials, which Höchl, as the owner of a brickyard, supplied personally. In 1831 Höchl was recognised as Munich’s most important building contractor. Ludwig I commissioned him to build the saline management building, the Mariahilf Church in the Au district as well as a number of private houses with bricks from his brick works. A number of Höchl’s buildings survived the destruction of World War II, including Christophstrasse numbers 2, 4 and 7(1827 – 1829).
THE ORIGINAL FAÇADE ARCHITECTURE (NEORENAISSANCE)
The building at Christophstrasse 2 has a ground floor, three upper floors and an attic floor. The original façade, inspired by early Italian renaissance palaces, has been restored. It is possible that the Palazzo Rucellai in Florence, built in 1456 by Leon Battistata Alberti, may have served Höchl as a model. The façade with its five windows is rigidly planned and consists of rusticated unrendered brickwork overlaid with stucco. The first floor has round arched windows with cornices at the window sills as well as on the second floor in the same height. The third storey gives the impression of a mezzanine floor with lesser importance due to the smaller windows and not having a cornice. The façade of the second and third floors is arranged with pilasters and crowned with a cornice.
Source: http://www.nordostkultur-muenchen.de/biographien/hoechl_josef.htm
Literatur: „Lehmziegelstadt. Der Rohstoff Lehm in der Münchner Stadtgeschichte“, hrsg. v. Erich Kasberger und Winfried Eckhardt, München 2008.





